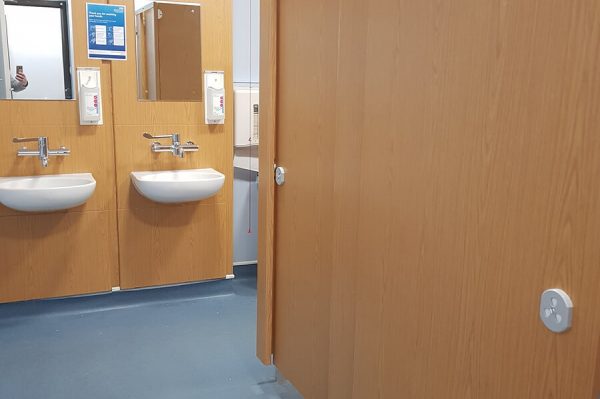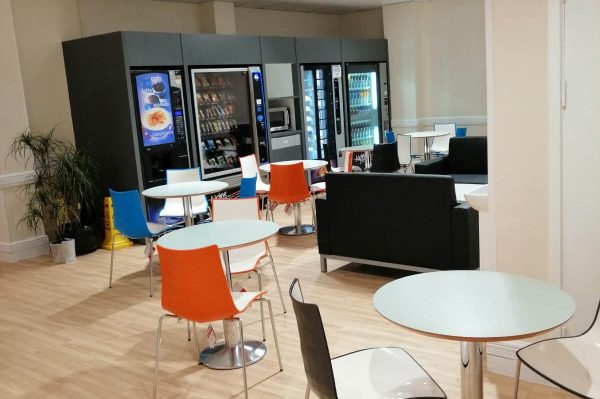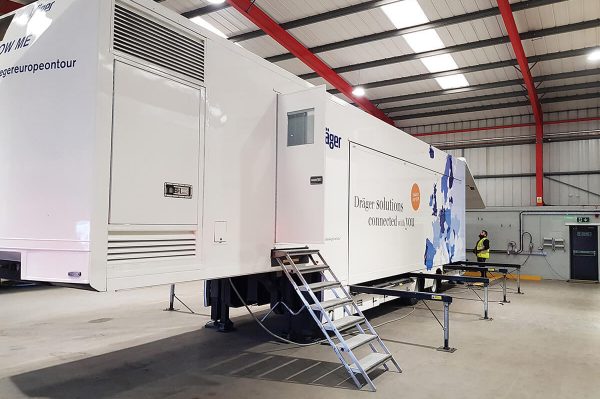Makespace working to create a better space
Designing the perfect office or warehouse requires expertise and creative ideas and this is what we will bring to each and every project.
We aim to deliver practical, stylish and modern interiors to transform your office or warehouse. Every business is unique, and we understand this. We will design and build your new office or warehouse space around the specific requirements of your business and your staff, both supporting the way you work and allowing your company to achieve its full potential.
Our team will be by your side every step of the way, specialising in workplace planning, the design of your interiors through to project management and installation.
We will carefully review your office space and look at how it is currently used. Whether you are struggling for desk space or have surplus space in your warehouse that you need to utilise to its full potential, we will design and build a workable space that maximises efficiency and value for money.
Our skilled project team will meticulously coordinate every step of the process from identifying your requirements to designing the space and overseeing the installation of screens, partitions, ceilings and fittings for your new space. Your dedicated project manager will provide regular progress updates and advise you every step of the way.
To find out more about how we can transform your office space or warehouse, contact our team to discuss your ideas.
Projects
Disabled Wetroom
Our client needed an area in their business that provided disabled toilet and wetroom facilities.
Read MoreStaff Dining Room
We were asked by our client to create a staff dining room or break area with a fully functioning kitchen...
Read MoreNHS Trailer
Makespace have had the opportunity to work on some incredibly interesting projects over the years.
Read MoreTestimonials
Makespace have carried out a number of partitioning and racking projects at our Bromborough site, the excellent project management provided has seen the jobs completed both on schedule and on budget.
We have used Makespace on a number of occasions and found them to be, Very Responsive, professional, the quality of work is of a high standard, jobs are completed on a timely manner. I have no hesitation in recommending this company.
Makespace have recently carried out a very successful 200k Pharmacy refurbishment project which involved a high degree of security/technical specification and required an acute awareness of the confidential nature of the areas they worked in. Ian takes personal control of all projects and is very aware of our specific site requirements.
We have worked with Ian at Makespace for many years now and they have delivered many projects large and small within our manufacturing facility. From small repairs to major clean room builds, Ian and the team have always delivered a quality service. All projects have been handled in a professional manor and I have been more than happy with the lead time and cost.









